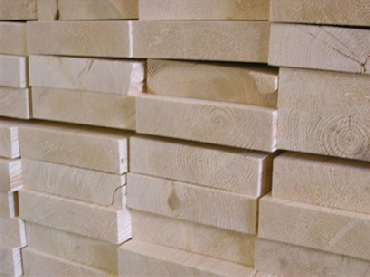

Vehol modular building system in wood
Plan-
› The timber will be obtained from regional, sustainable forestry. The building materials
can be re-
› Energy saving: energy-
› Prefabrication of standardised elements reduces building cost, makes the building process easier to manage and facilitates transportation.
› Improved health & safety conditions on the building site, through easy handling of building elements. The major part of the building works can be carried out under a rain protection cover.
› Flexible facade and floor plan layouts are achieved. Window and room divisions can be changed after completion of the building.
The Vehol system will be suited both for construction of multi-
Copyright © 2008 -
Vehol™ All rights reserved.

This concept was developed with support from The Norwegian Technical Wood Industry Association (Treindustriens tekniske forening).